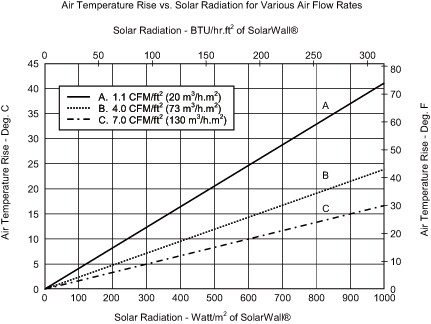Existing Conditions
At present, the building does not have a proper ventilation system. The only ventilation is from air infiltration through exterior windows, walls and doors. Numerous exhaust fans draw air from the building.
This type of ventilation system does not work well, as there is no control of how the fresh air enters the building. Also, if the building is too well sealed, the ventilation rates will be inadequate.
At present, the building brings in large volumes of fresh air for xxx. In the winter, this outside air must be heated to satisfy the space temperature requirements.
Retrofit Conditions
We recommend installing a Solar Wall to preheat the ventilation air. The solar wall consists of a large black metal cladding with small perforations throughout it. During the day, when the sky is clear or slightly overcast, the solar wall will absorb much of the sunlight and become warmer than the air. This heat is transferred to the ventilation air that is drawn through the small perforations, up the wall, and into a makeup air unit.
The estimated costs only include the incremental cost associated with installing the solar wall. They do not include the installation of proper make-up air fans and duct distribution systems. The make-up fans and duct distribution should be installed regardless of this measure, in order to improve the indoor air quality to modern ventilation standards. When considering this opportunity, allowance should be made for the fact that the exterior metal cladding is in poor condition and so is due for replacement anyway.
There should also be a bypass damper installed at the exit point of the wall to allow for fresh air to enter the building when it does not call for heat.
Further Benefits
The solar wall becomes another layer of building cladding, protecting and extending the life of the surface underneath. It also reclaims much of the heat escaping through the wall during the heating season, and reduces the effect of the sun's radiation during the cooling season.
If a solar wall is ducted directly into a large space, it reduces stratification.
Application Details
Issues and Concerns
The solar wall will often provide more heat than what is required, so a modulating bypass damper must be able to adjust to this scenario. Also, the heater in series with the solar wall may begin to short cycle more often because of the pre-heated air. Do not size the heating system based on the solar hot air system.
References
http://www.energy.gov.on.ca/index.cfm?fuseaction=conservation.osthi
Analysis
Analysis of a solar wall can be done using RETScreen modeling software.
On the start page, change the project type to 'Heating' and the Technology to 'Solar Hot Air'. The 'Energy Model' tab directs you to the key inputs needed.
ecoENERGY for Renewable Heat is a Government of Canada program offering $70/square meter reimbursement of these systems.
OSTHI (Ontario Solar Thermal Heating Initiative) will fund an additional $70/square meter of the same systems.
Sizing under ideal conditions:
Q=CFM x DeltaT x 1.08
7cfm/ft² x 30ºF x 1.08 = 226.8 btuh/ft²
